 |
 |
  |
 |
THE COMMON PROPERTIES
The Association provides and maintains the infrastructure vital to the functioning of all of the homes in the Beverly Oaks subdivision (e,g,, roads to access, pipes to bring in water, sewer services, fire lanes and hydrants for emergencies). This property has a replacement cost of $1.5 million (2010). The Association has specific requirements for maintaining these assets according to standards set by Irving Code Enforcement, the City of Irving Water Department, Environmental Compliance, and the Fire Marshall.
Reserves: A reserve study was completed and approved by a vote of owners in January 2011 (96% to 4%).
 Insurance: CThe Association carries property insurance on the coomon above ground properties such as te gargare, concrete walls, mailboxes, etc.
Emergency Reserve/Self-Insurance: Some of the significant components of the inventory are not insurable - notably the underground wayter and sewer lines. For this, the Association self-insures with an emeregencu reserve. Emergency events, such as a water line leak or a wall panel falling are estimated to be $12,000 - $20,000 per incident.
Insurance: CThe Association carries property insurance on the coomon above ground properties such as te gargare, concrete walls, mailboxes, etc.
Emergency Reserve/Self-Insurance: Some of the significant components of the inventory are not insurable - notably the underground wayter and sewer lines. For this, the Association self-insures with an emeregencu reserve. Emergency events, such as a water line leak or a wall panel falling are estimated to be $12,000 - $20,000 per incident.
| Item |
|
Constructed |
 |
Roadway - 64,000 square ft (3,000 linear ft) of concrete roadway and curb known and the land adjacent to 1620 Brentwood, 101 Brentwood, 100 Wilshire known as 1700 Brentwood Drive SPLIT A ACS 2.0804 (DCAD)

|
 |
1981 |
 |
Water Lines, Valves, Fire Hydrants - 6,500 linear ft of 6" high pressure asbestos concrete water lines and valves located beneath the roadway including the exit alley and 100 concrete meter boxes..
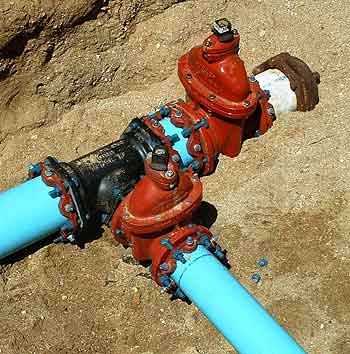
|
 |
1981 |
 |
Sanitary Sewer lines - 6,500 linear ft of common sewer line located beneath the roadway including the exit alley (excluding those on the individual lots).

|
 |
1981 |
 |
Storm drainage - 2,000 linear ft of 42" sewer lines running north to south across the property entering near the storage garages, running along the back property line of 1611-1623, and between 107/109 and exiting between 1515/1517. A second line enteers between 2013/2015, and runs between 106/108 and connects to the first line. There is a surface drain running along the property line of 1915 and 1917.
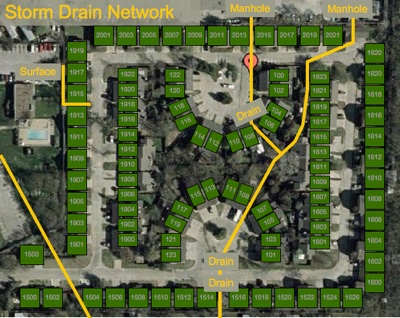
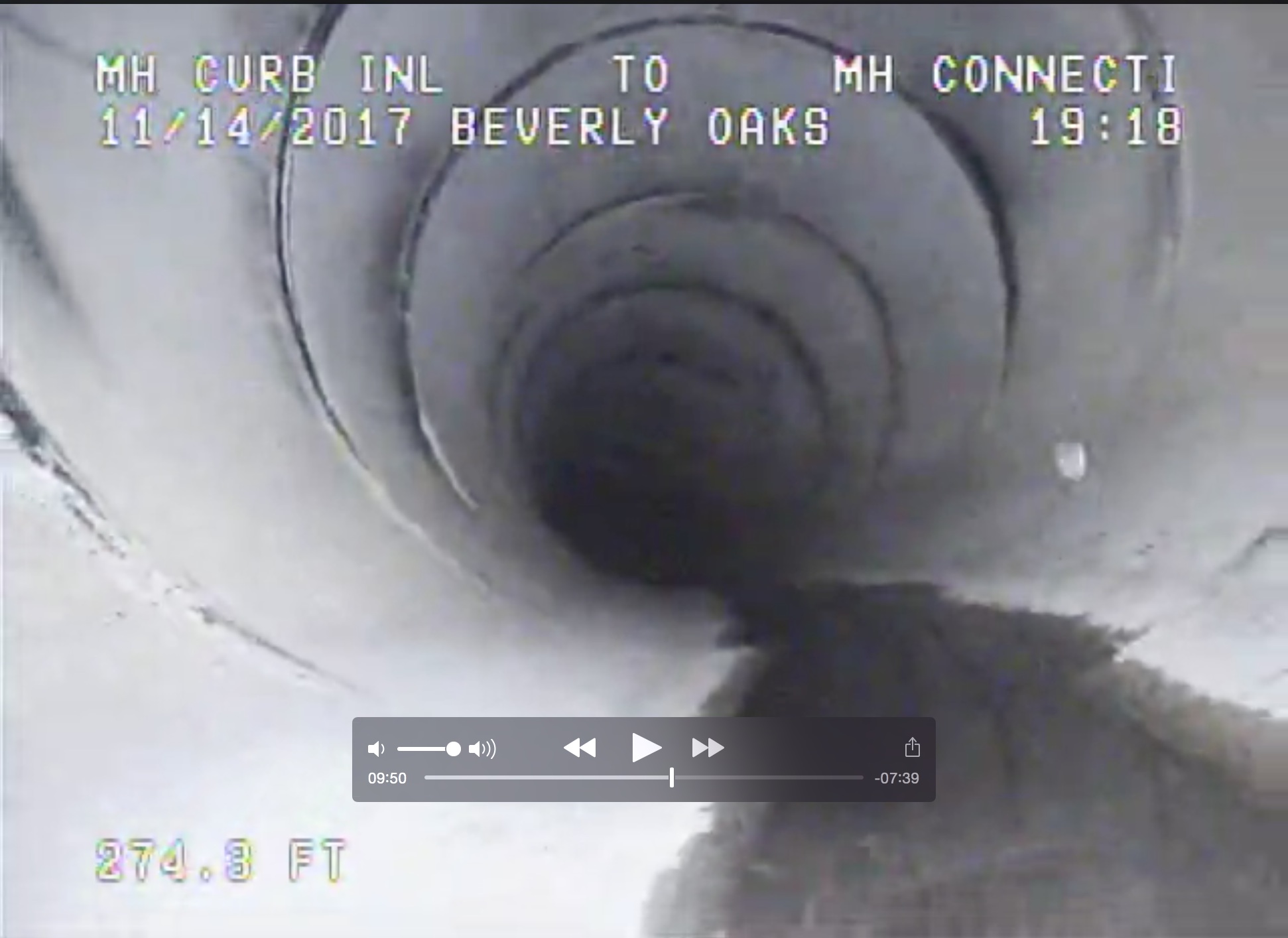
|
 |
1981 |
 |
Irrigation System - 6 water meters/backflow valves, 8 controller boxes, 46 valves, 700 heads (estimated), and 6,000 linear feet of line.

Click image to enlarge
|
 |
Garage - 1,058 square ft storage garage and lot located at 2023 Wilshire Drive, Irving and known as Freeman Irving Heights, Block A, Lot 23 (DCAD).
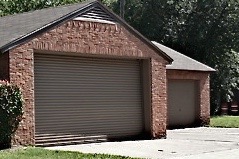
2011-2012 rennovation: new roof, paint, 36" door, interior repair and painted pink fence black. Added 8 tables, 60 chairs, exterior lighting, facia board address numbers, shrubs, and irrigation.
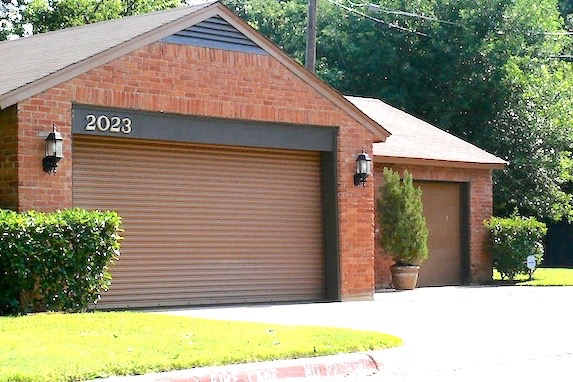    . .
|
 |
1983 |
 |
Residential/Commercial Screeening Wall - 6,750 square ft of 6’ concrete wall on the eats and west side of the Brentwood exit alley (approximately 1126 linear feet); .
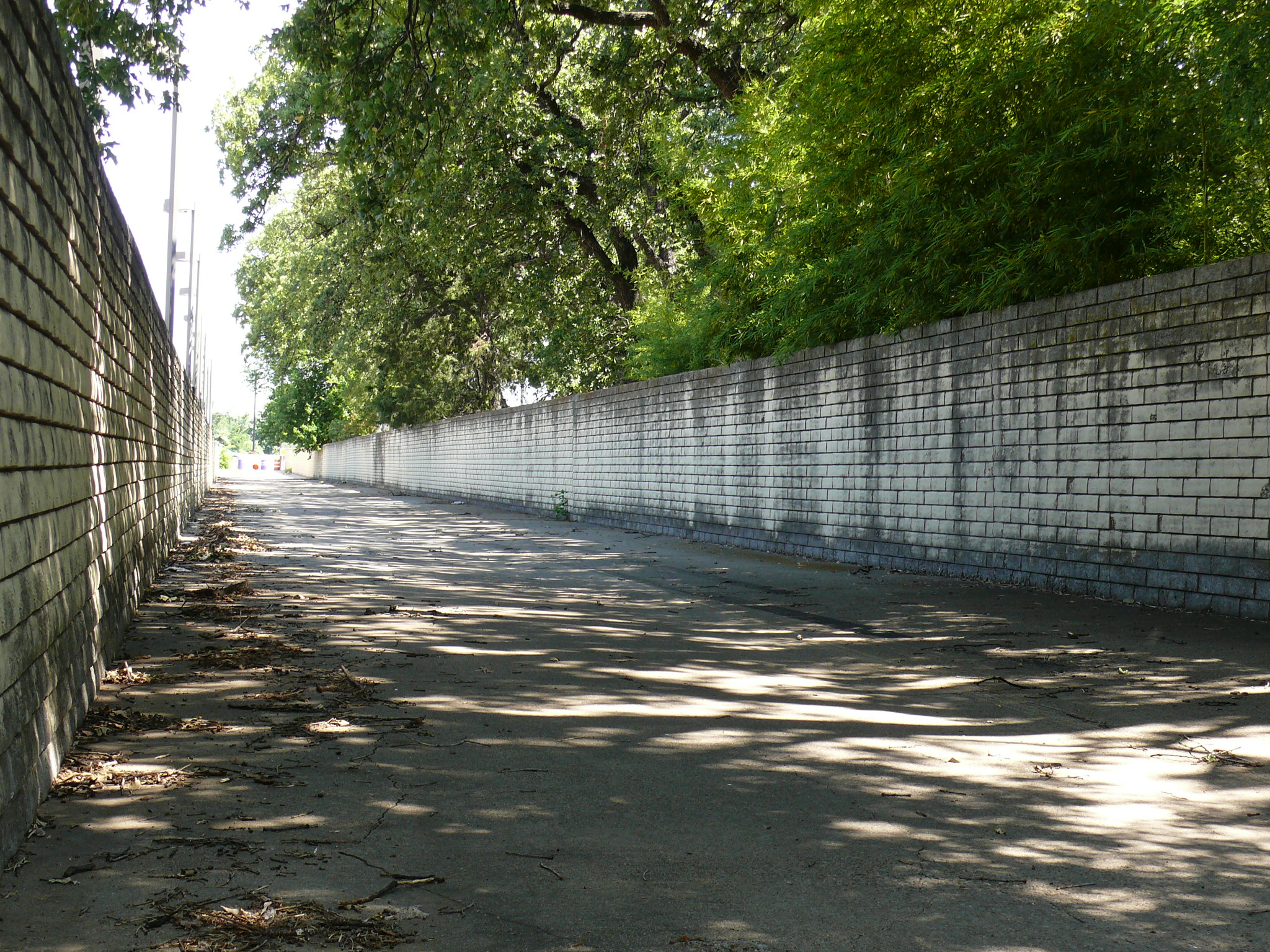
|
|
1981 |
 |
Entry Wall South - 600 square ft of 10' decorative brick wall with planters and lot adjacent to 1500 Brentwood Drive (53 linear ft).
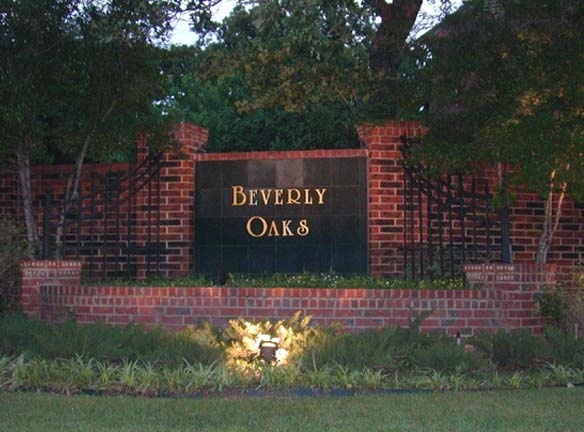
|
 |
1990 |
Entry Gate South - Single arm entry gate adjacent to 1500 Brentwood Drive (not operating).
|
|
1990 |
Electric light fixtures adjacent to 1500 Brentwood Drive.
|
|
1990 |
Entry Wall North - 400 square ft of decorative 10' brick wall with planters and lot adjacent to 1501 Brentwood Drive (39 linear ft)..
|
|
1990 |
Entry Gate North - Single arm entry gate adjacent to 1501 Brentwood Drive (not operating)
|
|
1990 |
Electric light fixtures adjacent to 1501 Brentwood Drive.
|
|
1990 |
 |
Residential/Multi-family Screeningn Wall - 3,550 square ft of 6’-8' concrete wall on the west side of the homes located at 1901 - 1919 Wilshire (approximately 600 linear feet); .
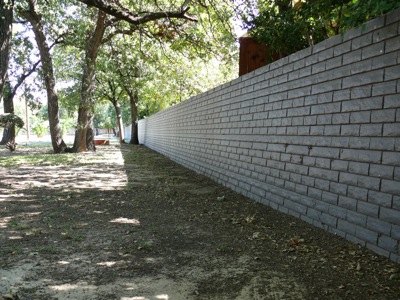
|
|
|
 |
Fence - 60 linear ft of 8’ wooden fence adjacent to 1620 Brentwood Drive.
|
|
1993 |
Fence - 40 linear ft of 8’ wooden fence on 2023 Wilshire Drive (missing).
|
|
1993 |
 |
Mailboxes - 5 multifamily cluster mail box cubes adjacent to 101 Brentwood Court and 6 multifamily cluster mail box cubes adjacent to 122 Wilshire Court...
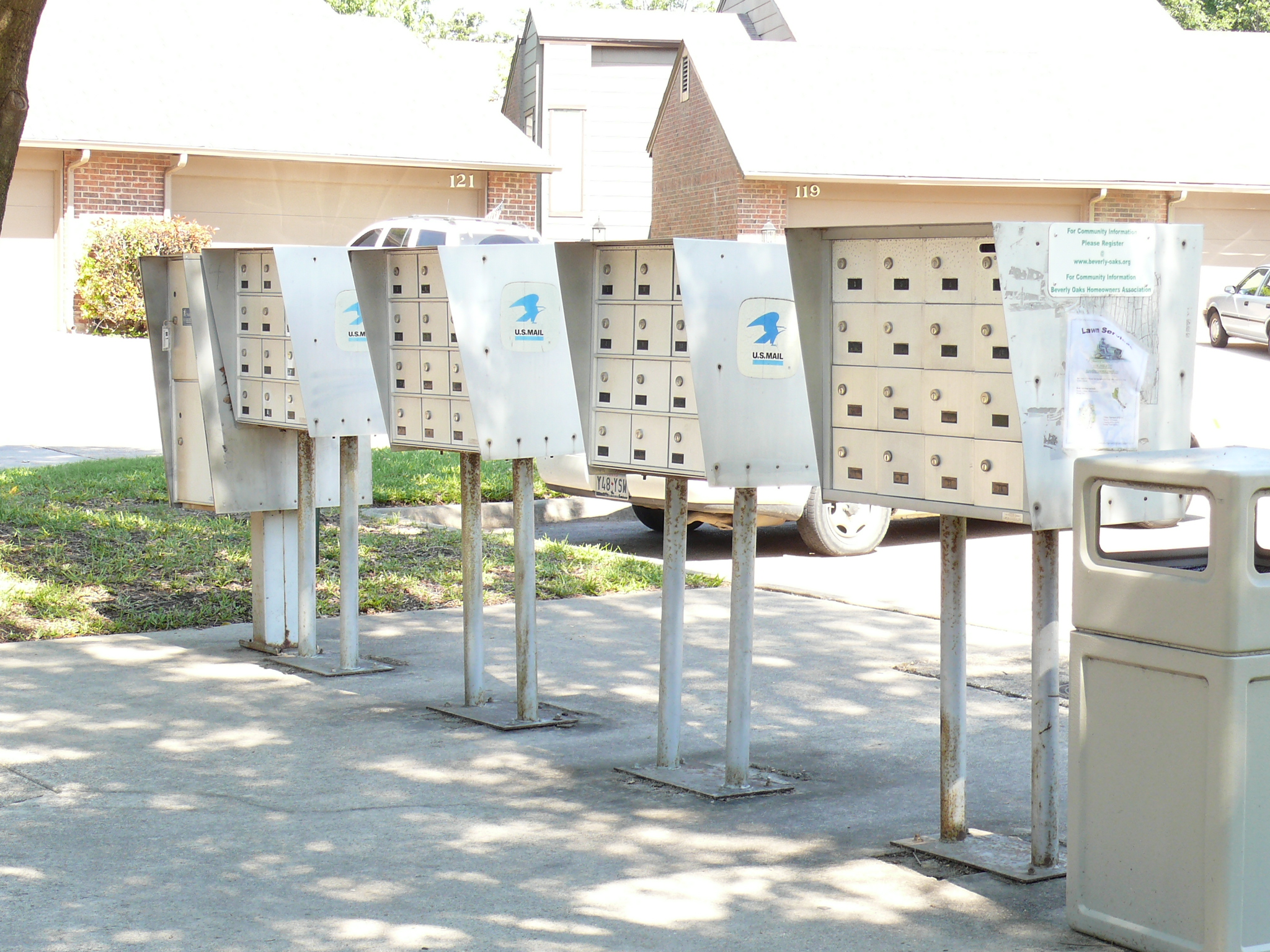
replaced by centralized package center in 2017.
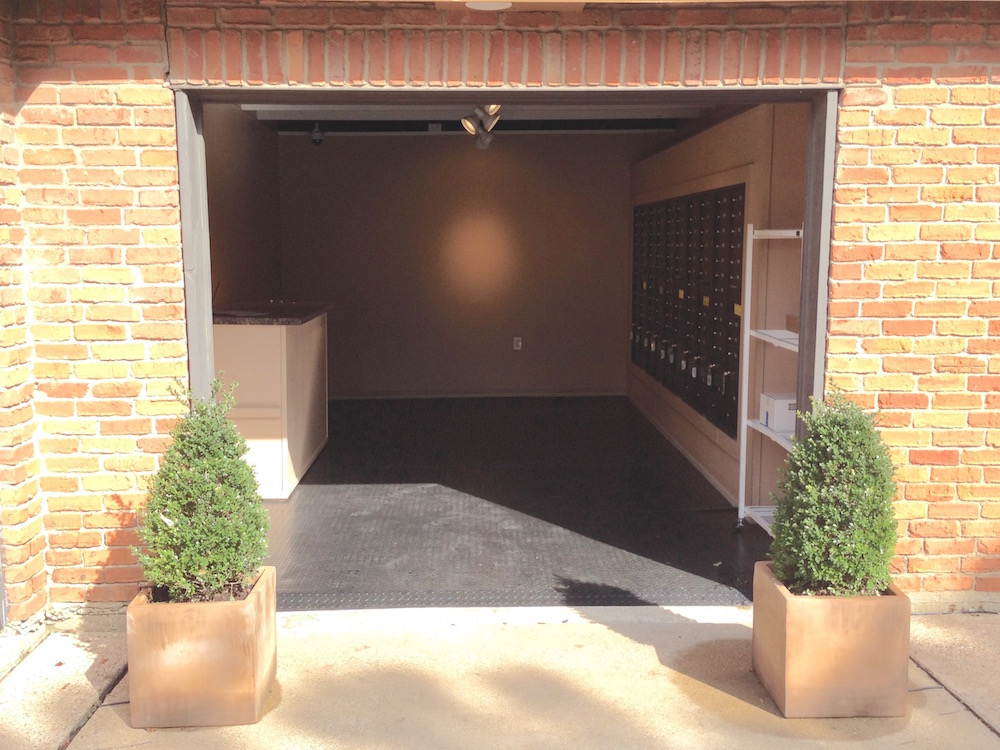
|
 |
1984 |
 |
Treadle - 12 ft of treadle located located adjacent to highway 183.
|
|
1990 |
Electric light fixture located adjacent to highway 183.
|
|
1990 |
 |
Landscaping - entry, cul-de-sacs, adjacent to 101, adjacent to 1620, adjacent to 122, adjacent to 2023.
|
|
1996 |
 |
Signs - Street signs (donot enter, speed, stret names and ground signs for meetings and garage sales
|
|
--- |
 |
|
|
| l |
|
|
|
 |
|
|
|
  |

